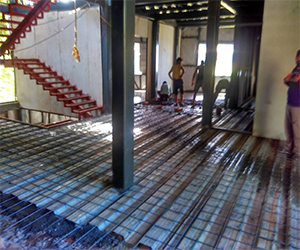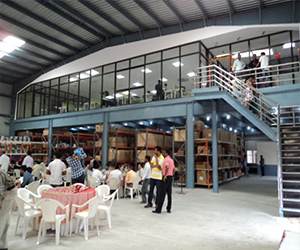MEZZANINE FLOOR PLAN & ELEVATION
Warehouse Mezzanine Floor Manufacturers Prefab Warehouse Mezzanine Floor Modular Mezzanine Storage Floor Industrial Mezzanine Floor Steel Mezzanine Floor Mezzanine Floor Structure Manufacturers

MEZZANINE FLOOR PLAN AND ELEVATION
A mezzanine floor, which is usually situated between the ground and first floors, is a level that is in between the major floors of a building. Without requiring a total structural makeover, mezzanine levels are adaptable extensions to commercial and industrial areas that offer an effective method to utilize vertical space. A mezzanine's partial enclosure, which frequently provides a view of the bottom level, defines its floor design.
Optimizing both functionality and aesthetics requires careful consideration of mezzanine floor plan design. When designing a plan, architects and designers take accessibility, traffic flow, and the function of the area into serious consideration. Mezzanines are frequently utilized as extra office space, storage, or areas for retail displays. The mezzanine's elevation is a thorough representation of the structure's vertical aspect that highlights the building's height and architectural characteristics.
Mezzanine floor elevations are important for preserving a building's overall aesthetic coherence. To improve the visual connection between levels, designers frequently include features like glass railings or open designs. Better distribution of natural light is made possible by this, in addition to adding to the feeling of openness. When properly planned, mezzanine floor plans and elevations fulfill functional functions while also bringing a touch of refinement to the overall architectural composition of a room.
Steel Structure Mezzanine Floor
Businesses trying to maximize their current space without incurring the costs of costly expansions or relocations are increasingly turning to mezzanine levels as a viable option. Steel stands out among the many materials used to build mezzanine floors as a strong and adaptable option that offers several advantages in terms of longevity, flexibility, and affordability.
Durability and Strength:
The remarkable strength and longevity of steel construction mezzanine flooring is one of its main benefits. Steel is renowned for having a great load-bearing capability, which makes it perfect for sustaining large machinery, storage units, or extra office space. Because of its resilience, the mezzanine floor provides a long-term solution for organizations by being able to endure the rigors of a busy industrial or commercial setting.
Flexibility in Design:
Steel gives designers of mezzanine floors a great deal of creative freedom. Customizing the material to fit certain space requirements and design preferences is simple. A steel structure mezzanine floor can be customized to meet the specific requirements of a business, whether it is in need of extra space for offices, production facilities, or storage. Because of this flexibility, organizations can maximize their available space and adjust over time to meet changing needs.
Cost-Effective Solution:
Mezzanine levels with steel structures are frequently more affordable than those built using more conventional techniques. Usually, the installation process is quicker, which lowers labor expenses. Long-term maintenance costs are also decreased by steel's durability. The capacity to effectively utilize current vertical space without requiring a major building expansion also lowers overall costs.
Efficient Space Utilization:
Businesses can make better use of their current facilities thanks to mezzanine levels, which increase the use of vertical space. In manufacturing plants and warehouses where space optimization is essential, this is very helpful. Businesses can add more floors for production, offices, or storage without surrendering precious floor space by constructing a mezzanine floor made of steel.
In conclusion, companies looking to improve their space usage might find a sturdy, adaptable, and affordable solution in steel structure mezzanine levels. Steel is a material that can be used to build mezzanine floors that are flexible enough to change with the demands of a changing business environment. This makes steel an excellent choice for firms that want to maximize their operations.
RECENT POST

Feb 26th, 2021
Industrial Mezzanine Floor

Feb 26th, 2021
Mezzanine Flooring Work










